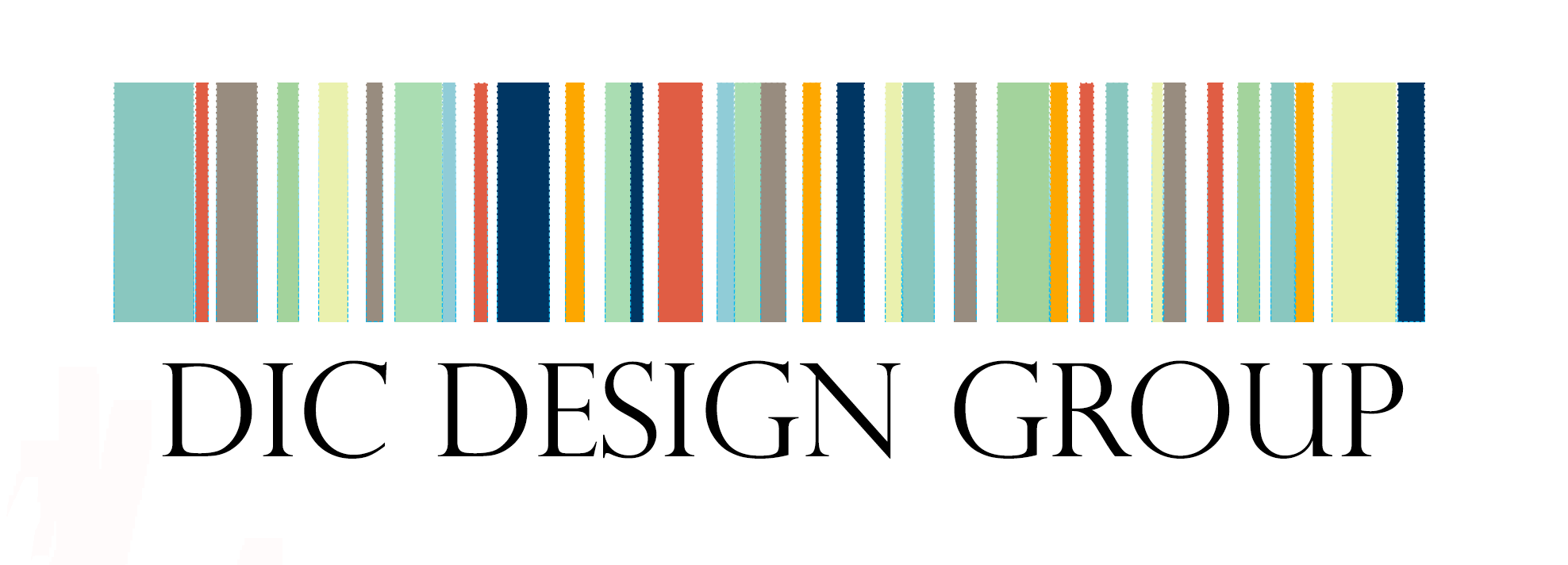Sedona Adobe Revival: A Culinary and Sanctuary Retreat
This Sedona, Arizona adobe home underwent a breathtaking transformation blending modern function with timeless Southwestern charm. The renovation encompassed a complete reimagining of the kitchen, guest baths, laundry room, and master suite—where the former garage was converted into a luxurious master bathroom and spacious closet. A detached three-car garage addition complemented the home’s expansion while preserving its desert aesthetic.
The kitchen became the heart of the home, designed as a culinary delight with a dramatic center island, Dacor six-burner range, steam oven, and double-door refrigerator. Rich Butterscotch Knotty Alder cabinetry and Black Soapstone leathered granite was carefully coordinated with the original wood ceiling treatments and classic terra cotta Saltillo tile, balancing warmth and sophistication.
Bathrooms were redefined from impractical sunken tubs to spa-like sanctuaries, introducing subtle tile palettes that harmonize with Saltillo flooring, elevated by rich cabinetry and stunning quartz.
In the master bedroom, the original garage door was repurposed as a dramatic oversized wall feature behind the headboard, adding history, texture, and architectural presence to the space.
Outdoors, the property was reshaped into a true retreat, featuring decorative rock landscaping, brick pavers, and black iron fencing to create a safe haven for the homeowners’ beloved Great Danes. Authentic adobe details, including kiln-fired 18" thick brick walls, majestic wood columns, and a circular stucco seating wall, anchor the design in heritage while celebrating modern comfort.
The result is a sanctuary retreat designed for both daily living and entertaining—a warm, inviting space that honors Sedona’s unique spirit.
